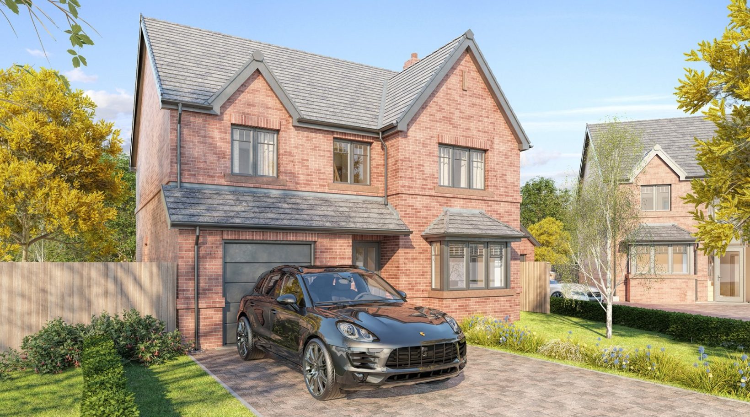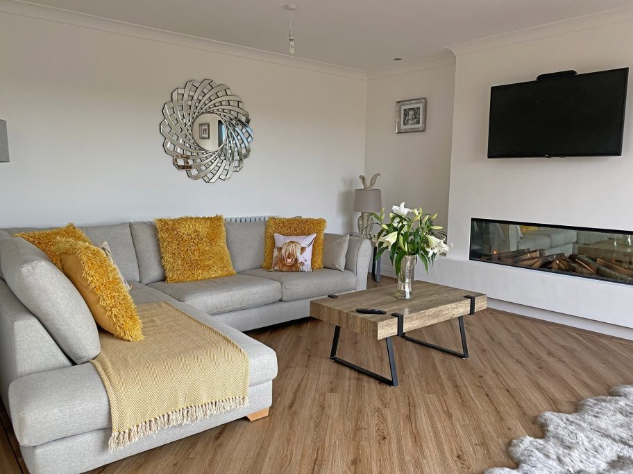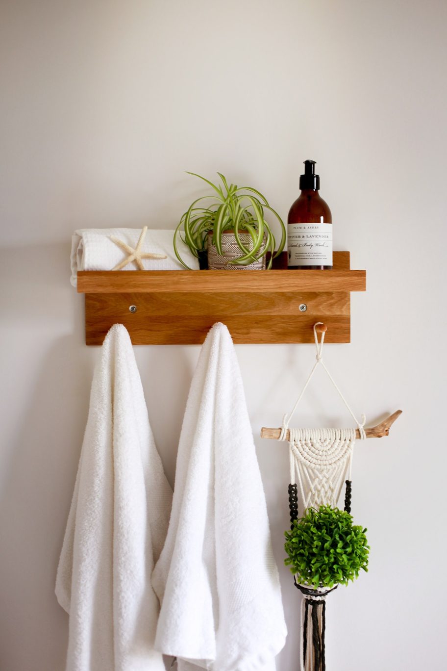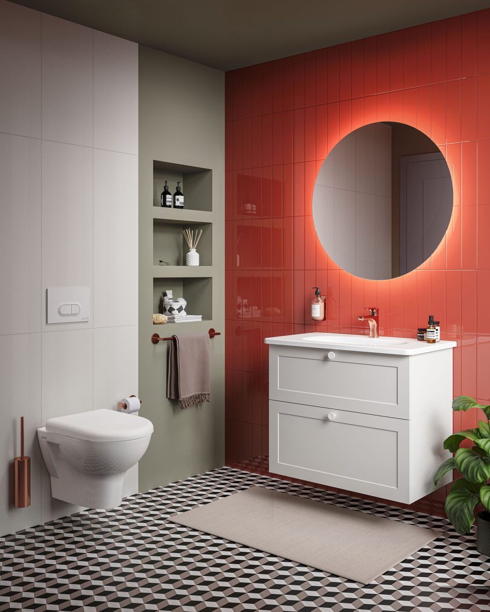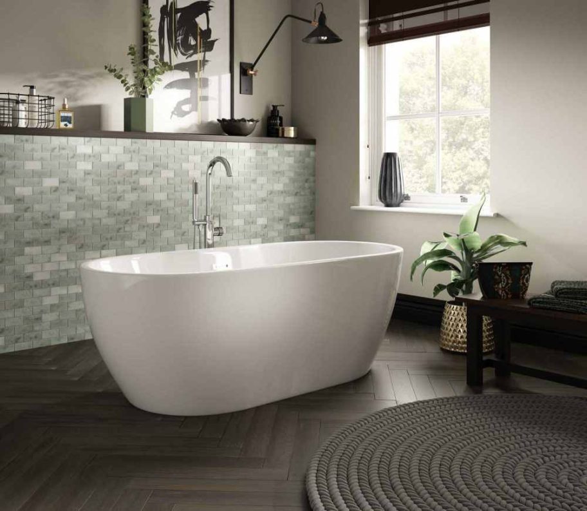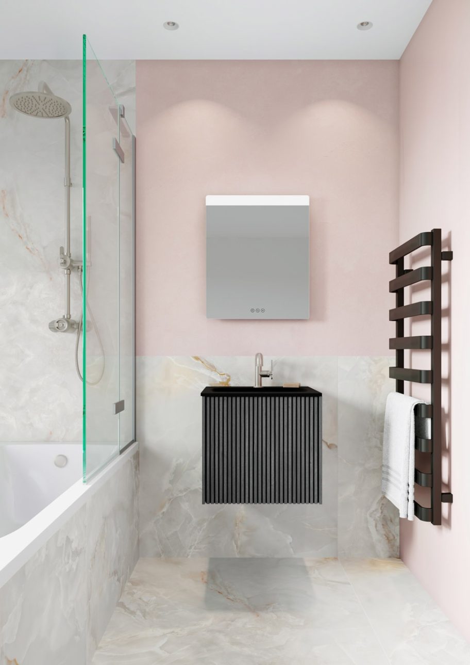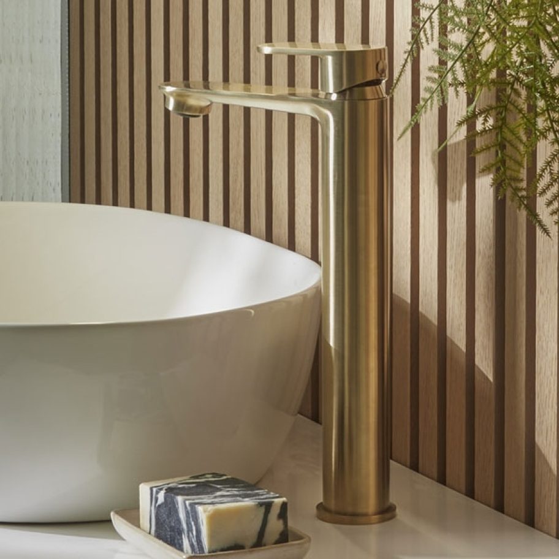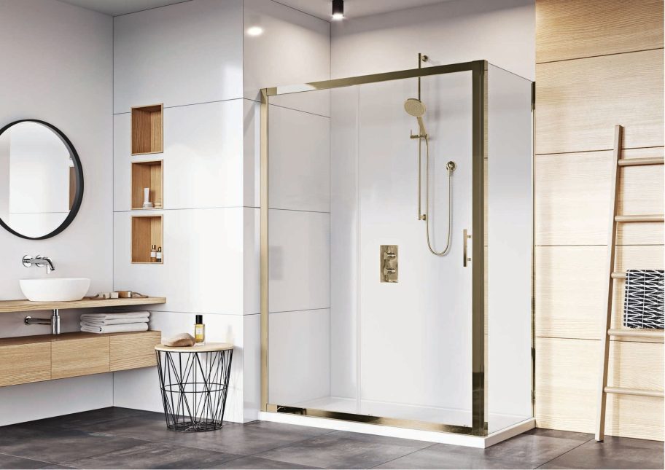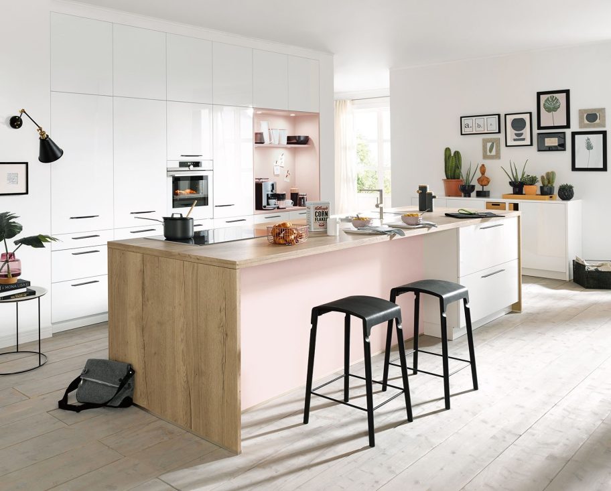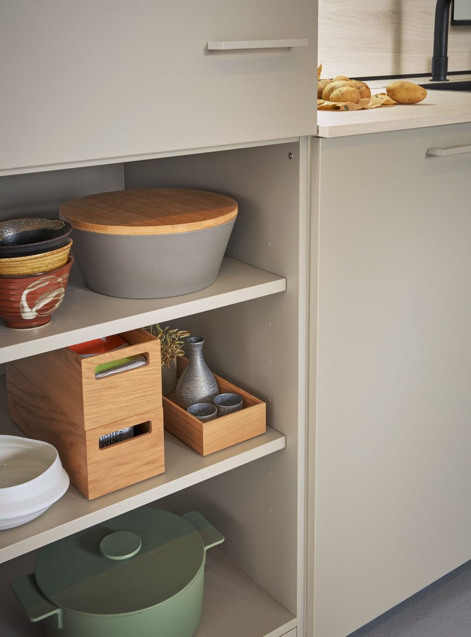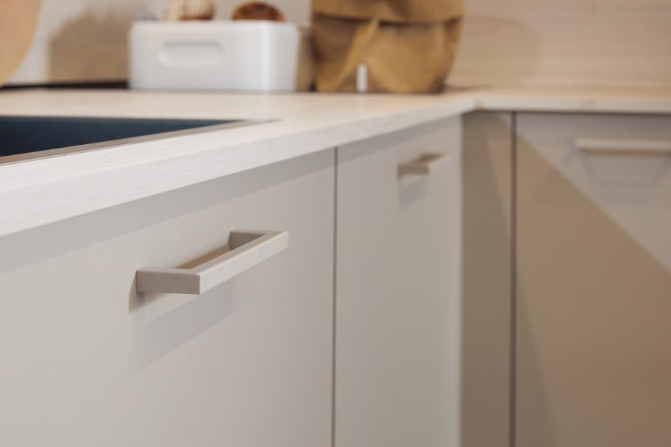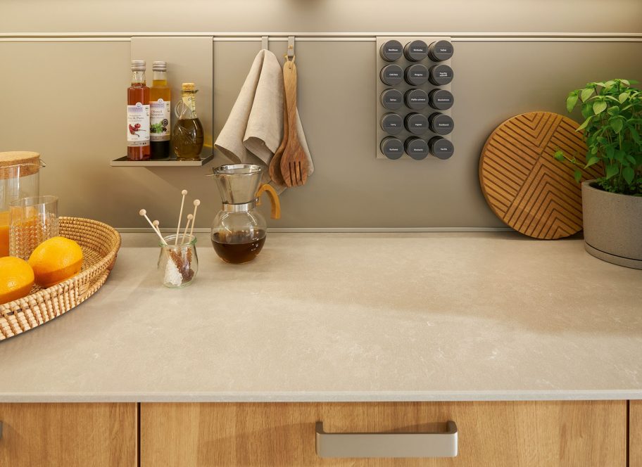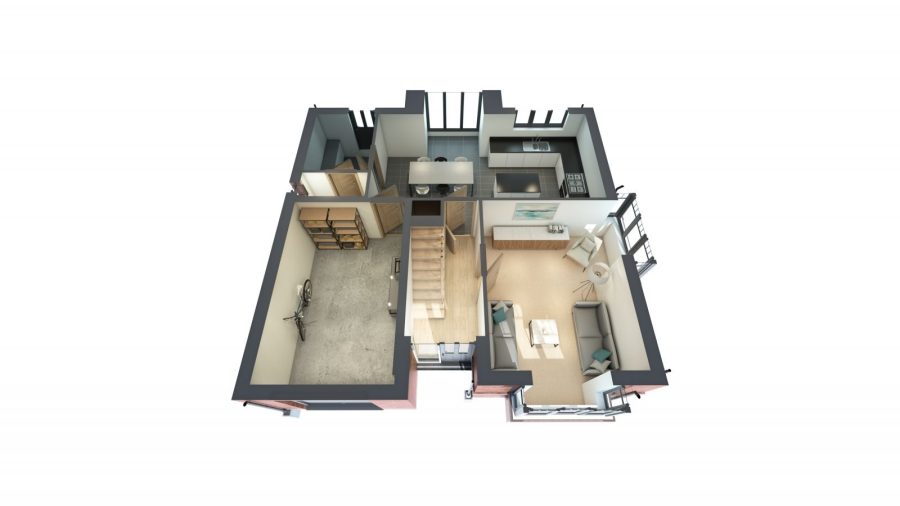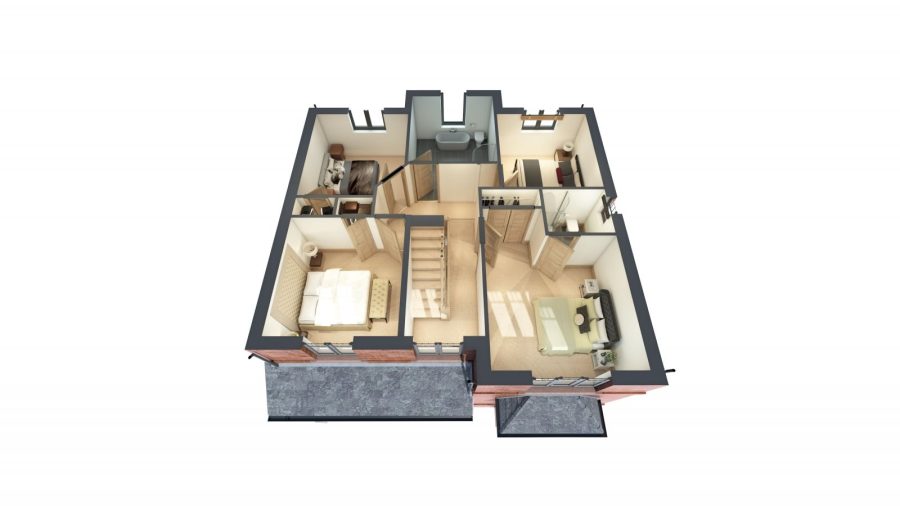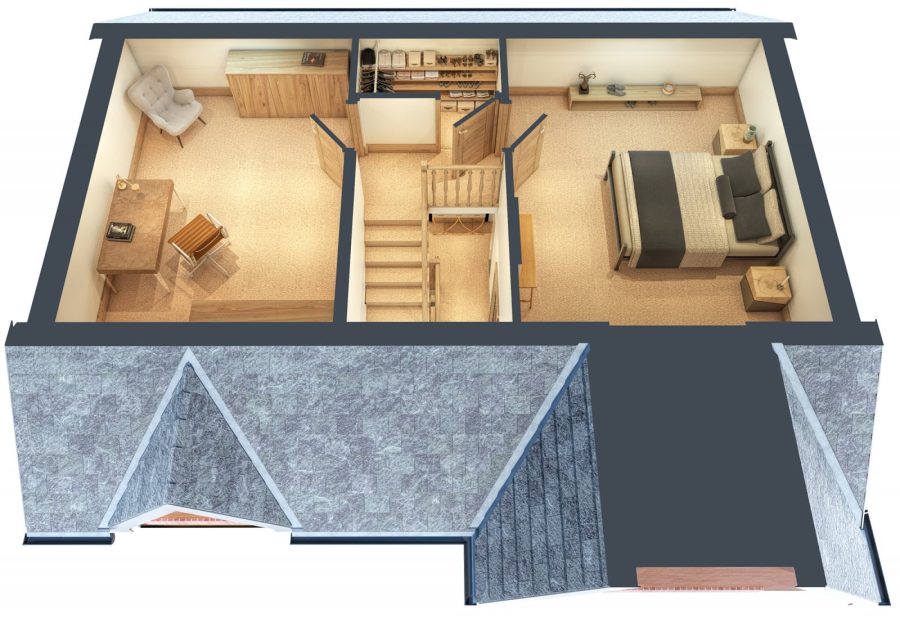The Birch
3/4/5/6 Bedroom Detached House with integrated garage
The Birch is an update on our traditional and popular Beech style home. The extended rear of the property gives a larger dining area and more spacious family bathroom.
The Birch can be designed in a 3, 4, 5, or even a 6-bedroom family home.
This reinvented classic is a charming addition to the High Grange portfolio – embracing a traditional build and modern living.
From £416,000
