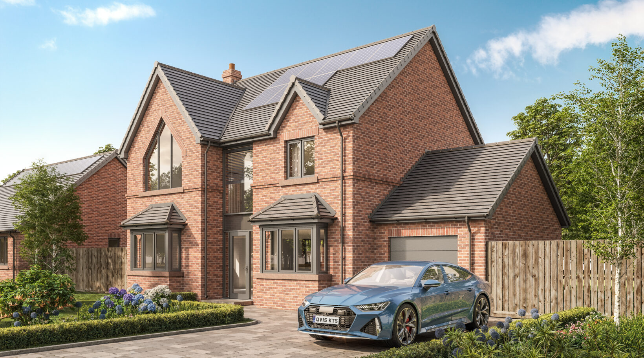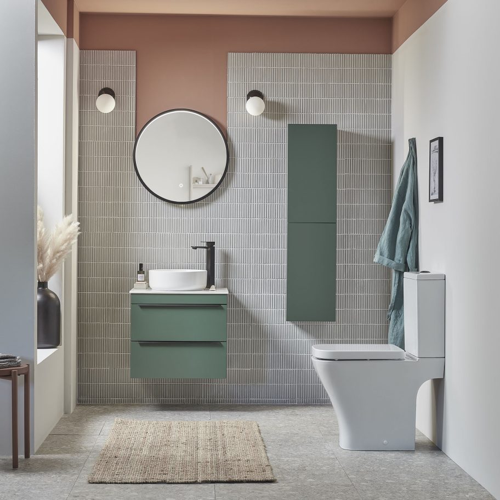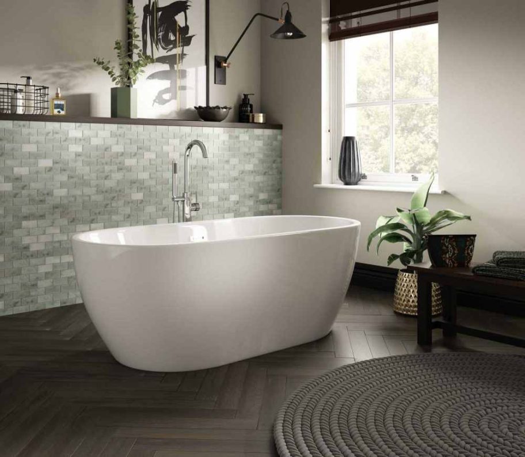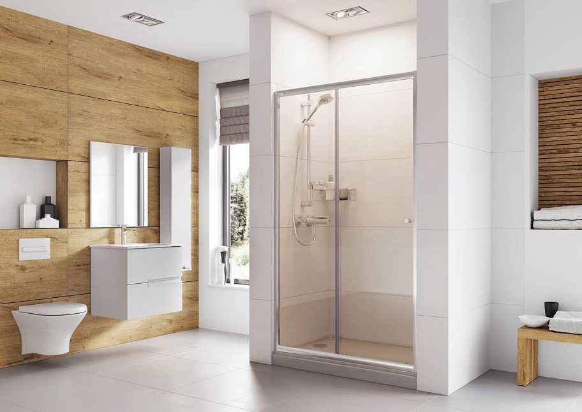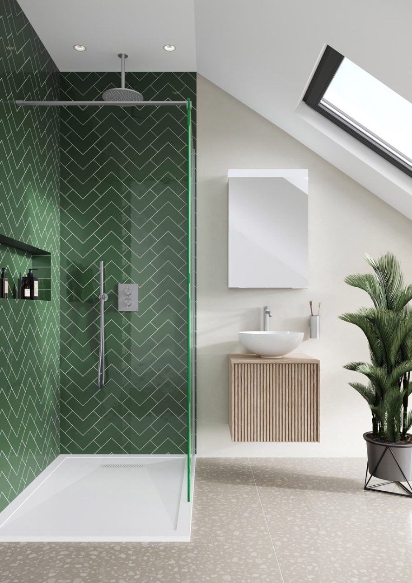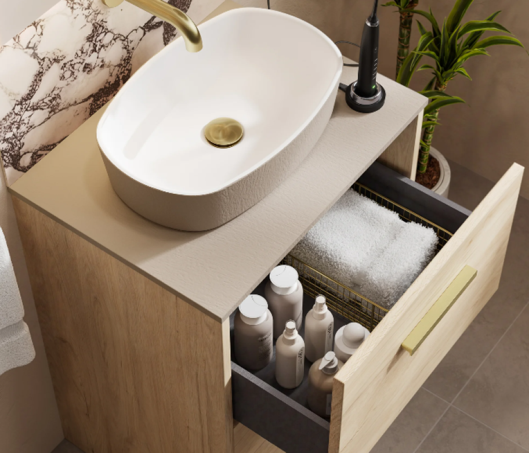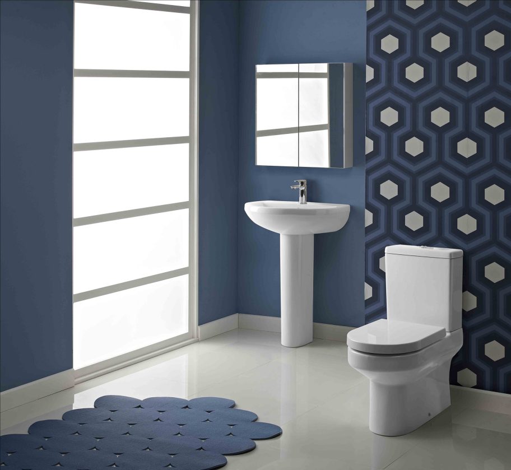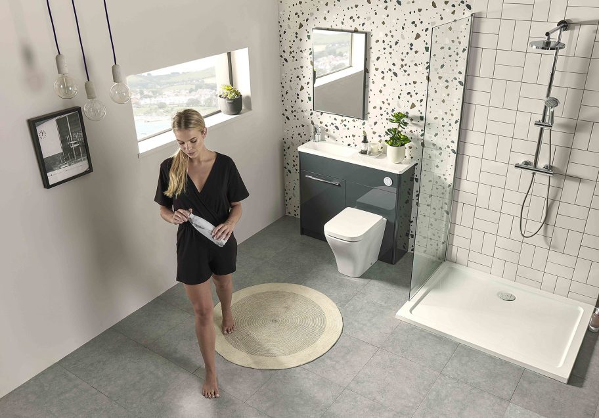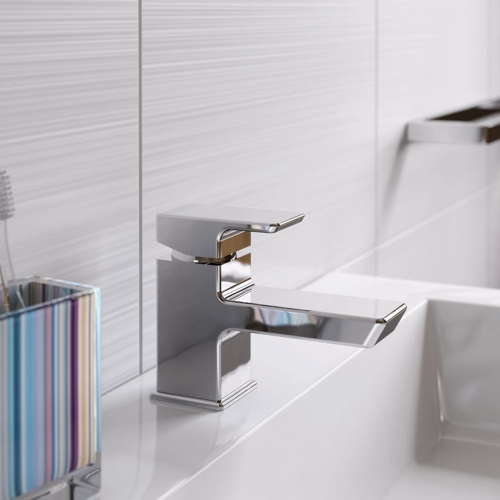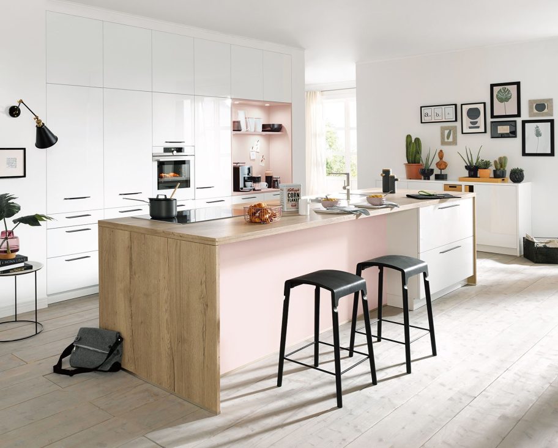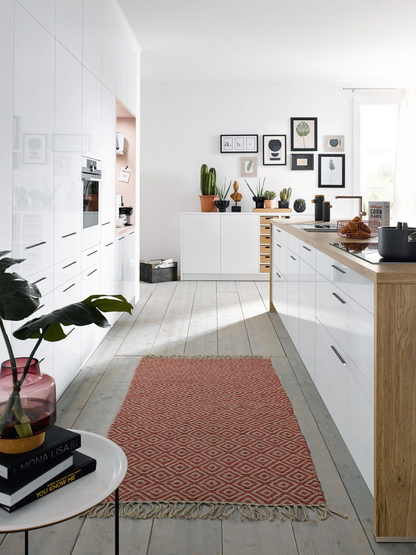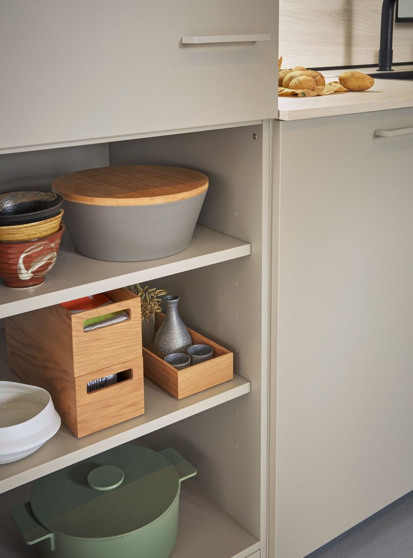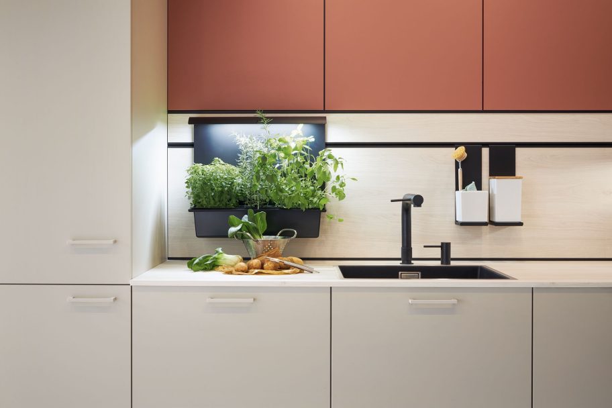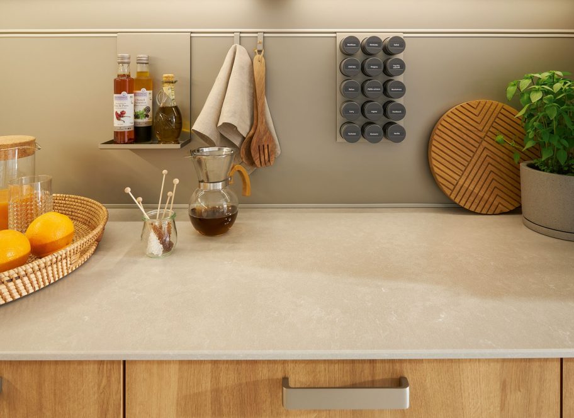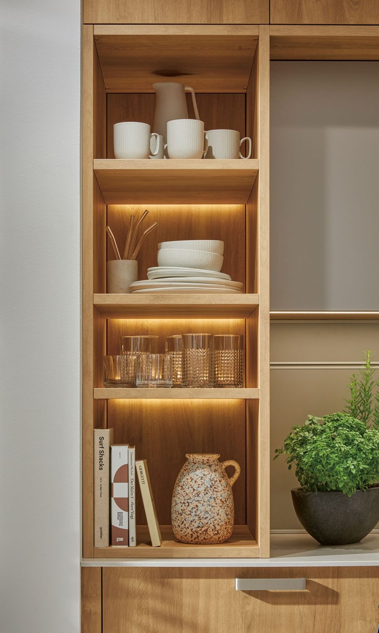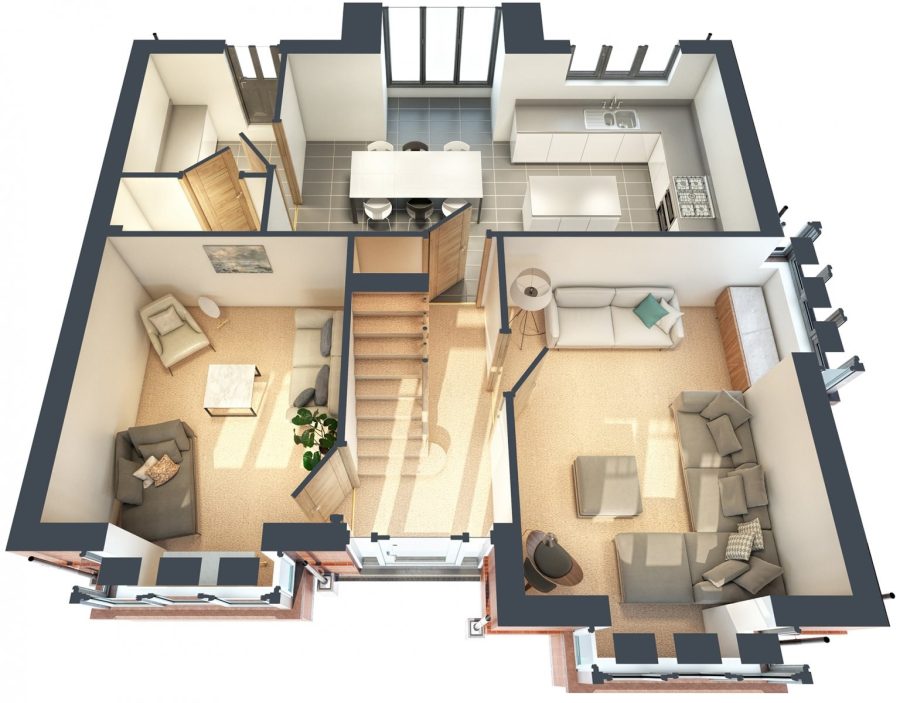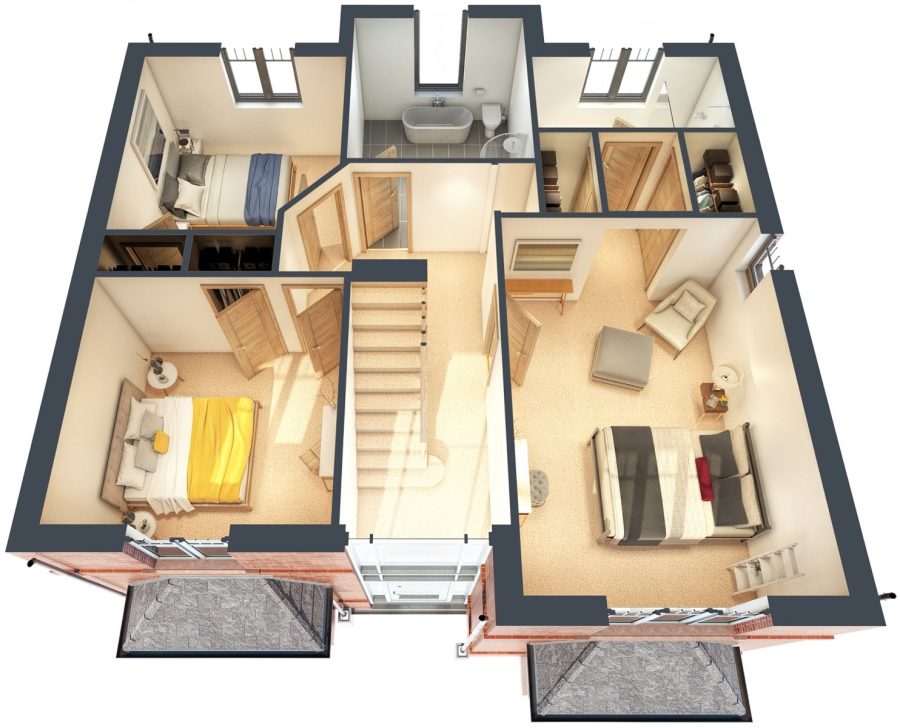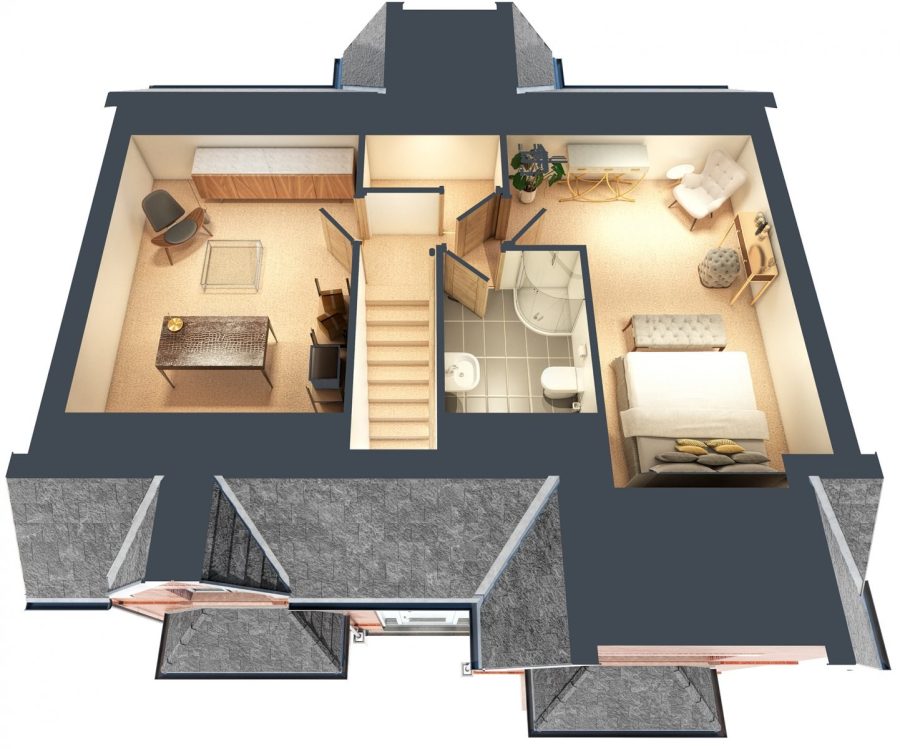The Hemlock
4/6 Bed Detached House with Glass Fronted Panoramic View with detached garage
This 4/6-bedroom home has fast become one of the most sought-after homes by High Grange. The large panoramic window at the entrance of the property is now joined by the newly introduced master bedroom feature window.
The extended rear of The Hemlock ensures that the kitchen and master bathroom is full of lots of natural light.
On the ground floor the discrete lounge lends itself to family or formal entertaining. The open plan kitchen and dining room has bifold doors to the rear garden.
This spacious family home can be configured in a variety of ways to ensure that the homeowner gets exactly what they want.
Please note – the image shown is for the 5-bedroom version of this home.
From £498,000
