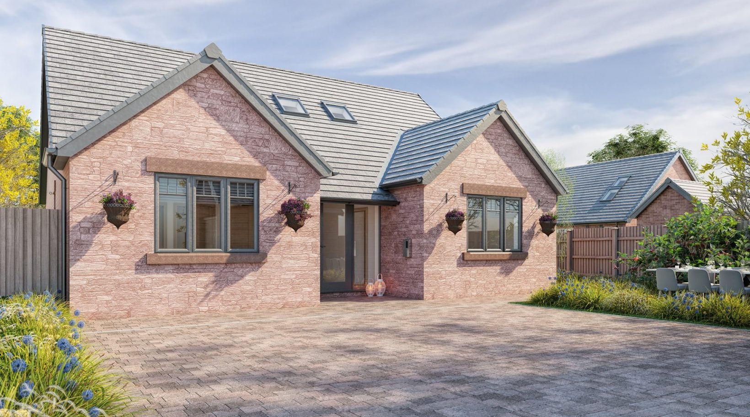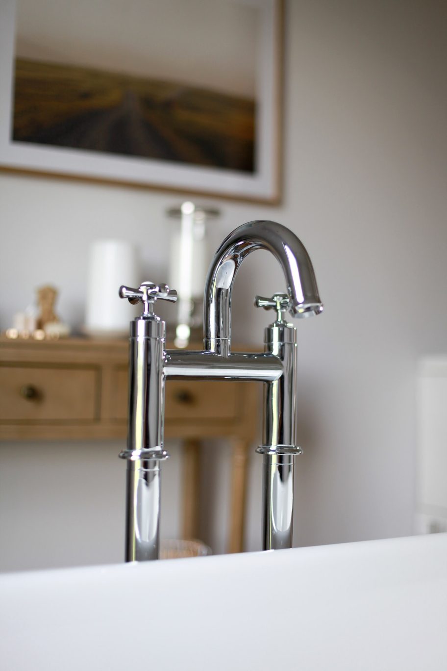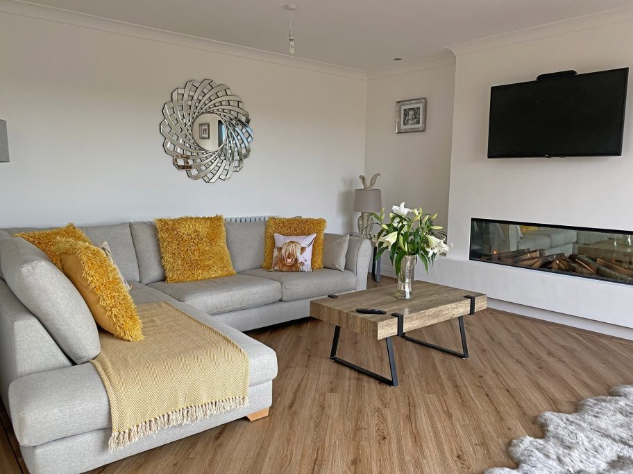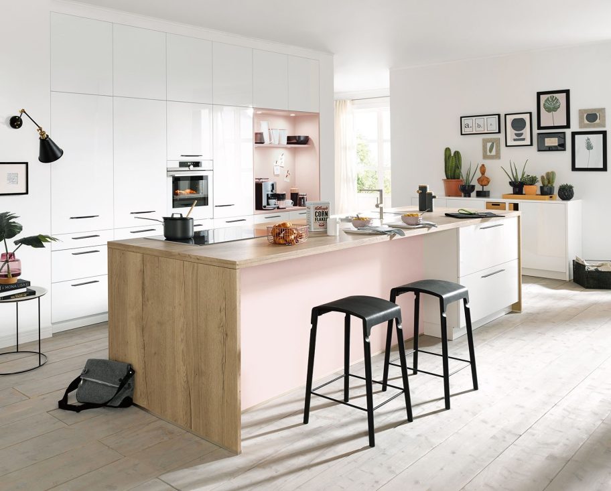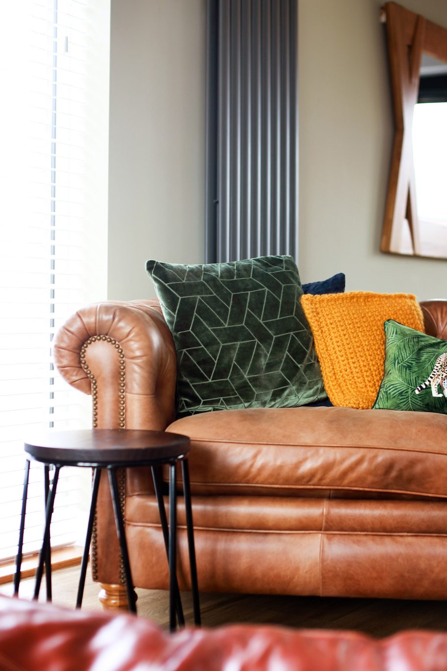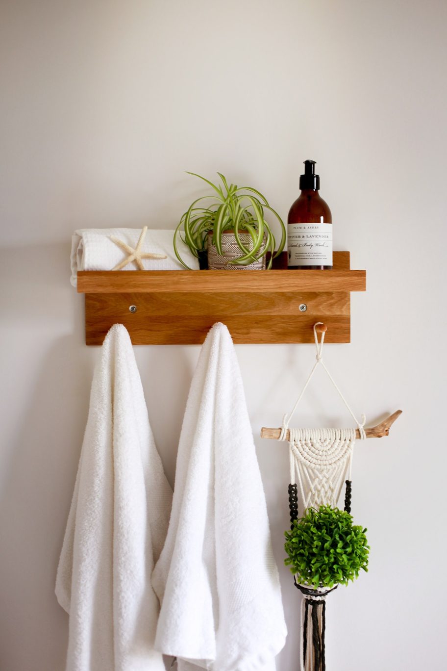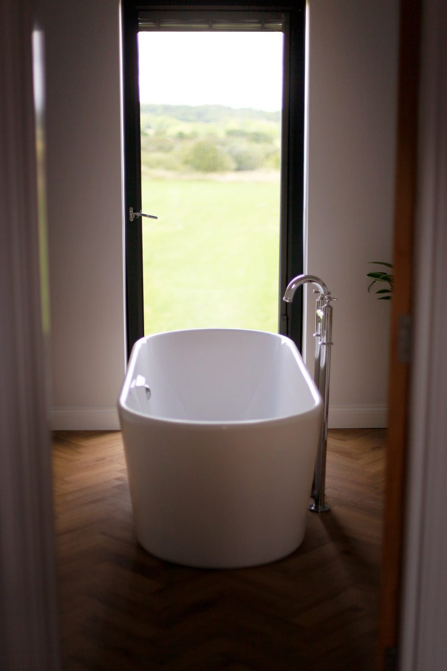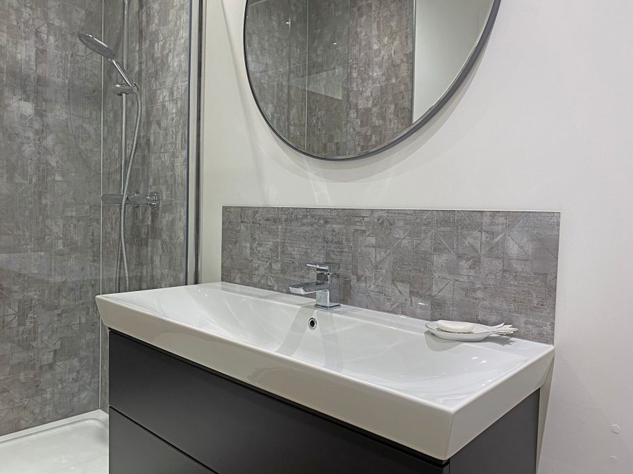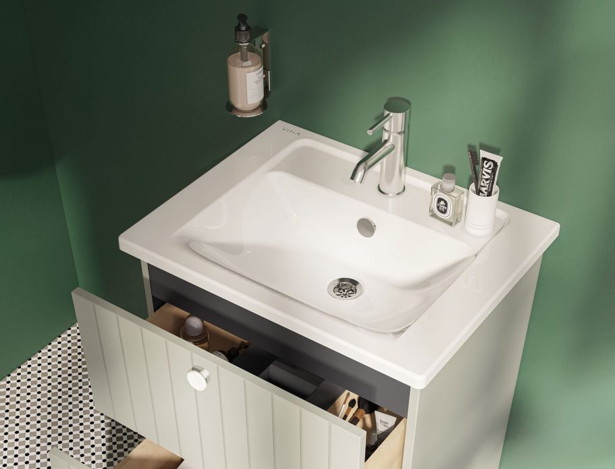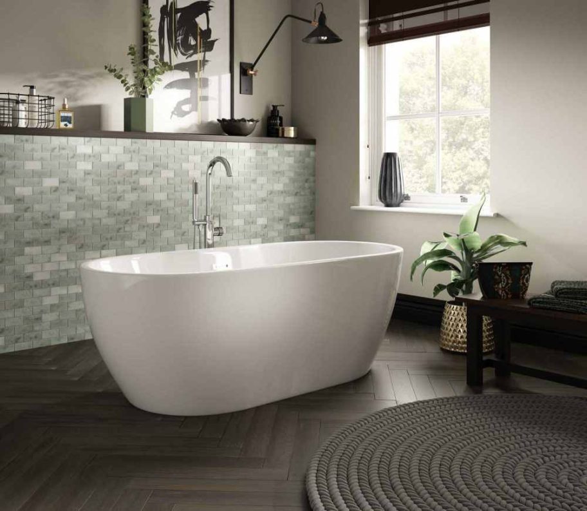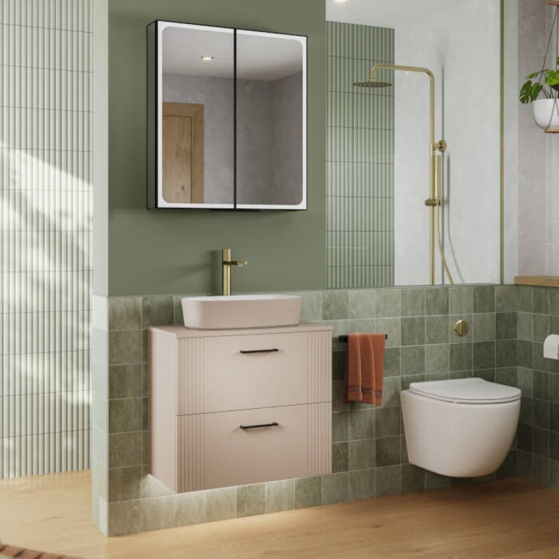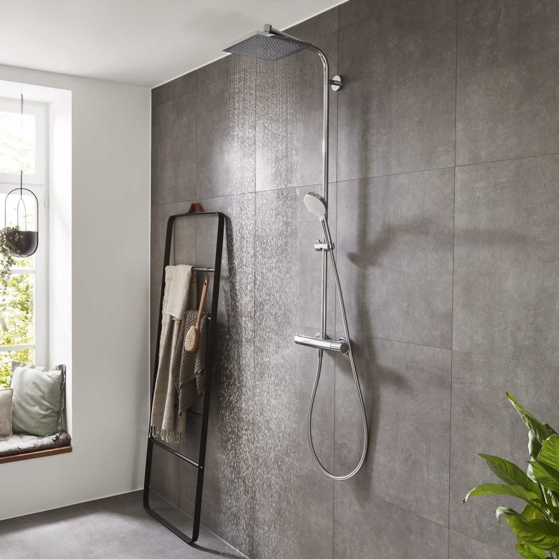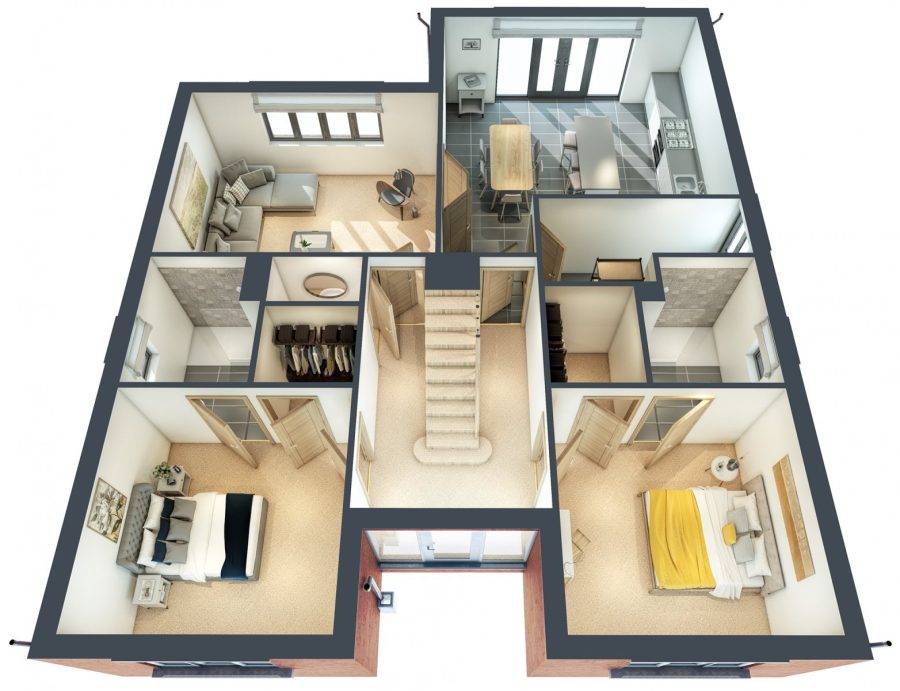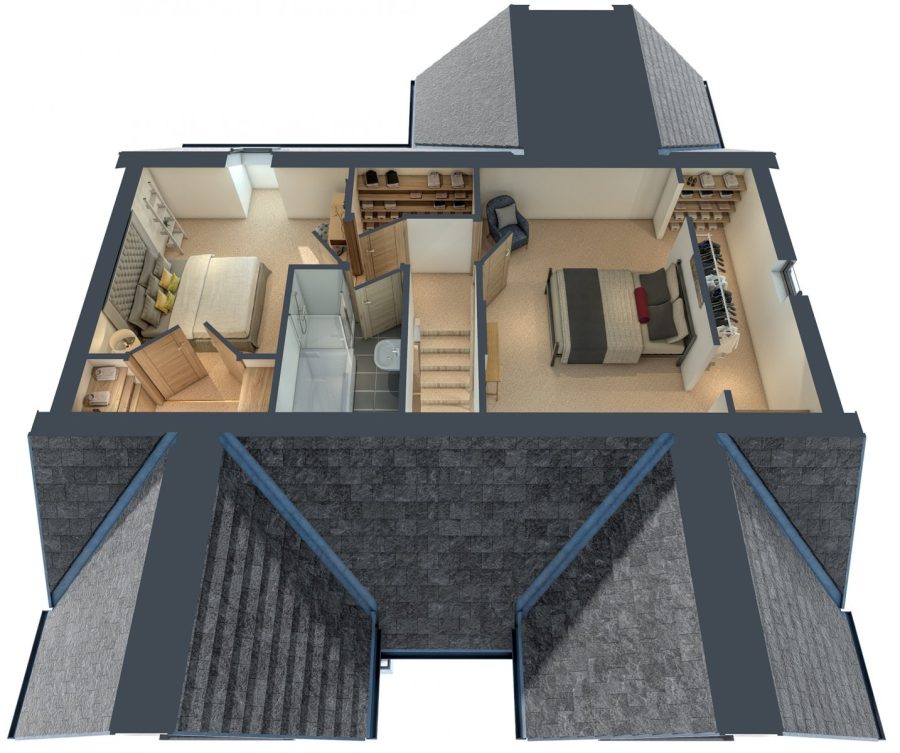The Linden
4 Bedroom Dormer Bungalow
This 4-bedroom dormer bungalow is a result of buyer demand.
Entering the large hallway, you will find double bedrooms with large en-suite bathrooms and walk in wardrobes to your left and right. Going through the hallway will take you to the spacious living room – full of natural light thanks to the large windows. The kitchen offers plenty of dining, entertaining, and living space. The ground floor also features a separate utility room and a separate WC.
Upstairs is a further two double bedrooms and the family bathroom.
From £419,000
