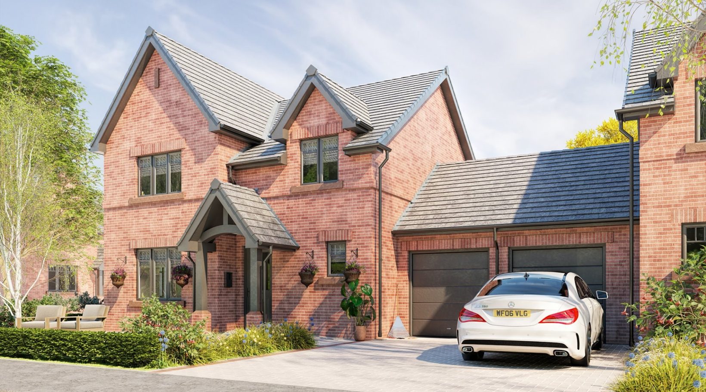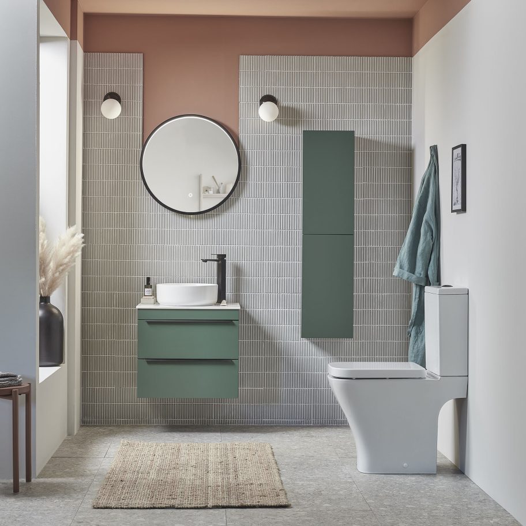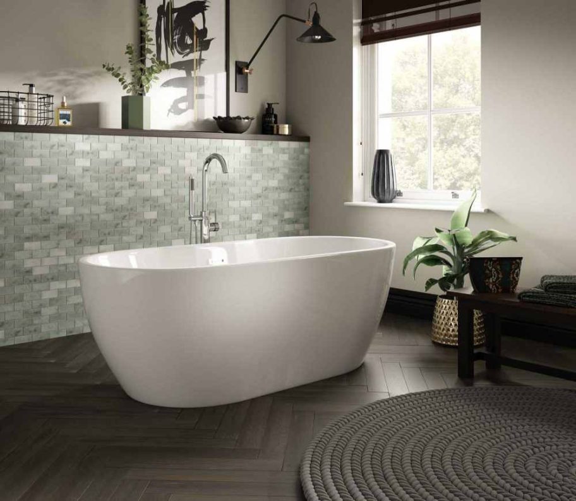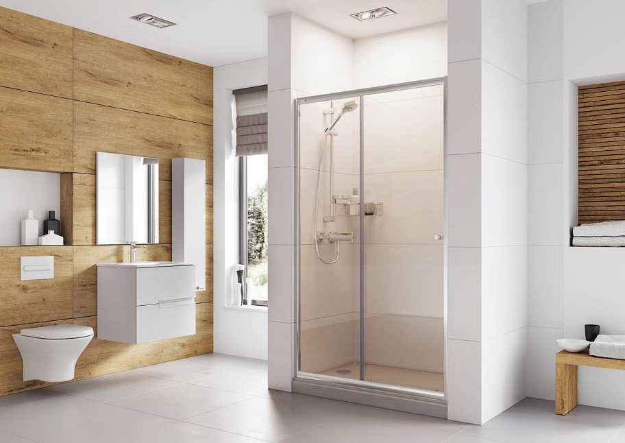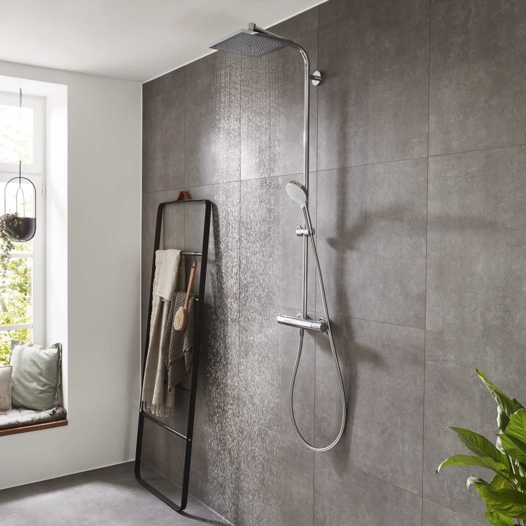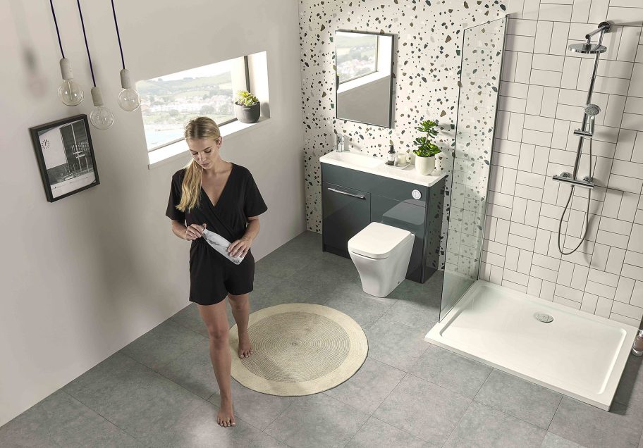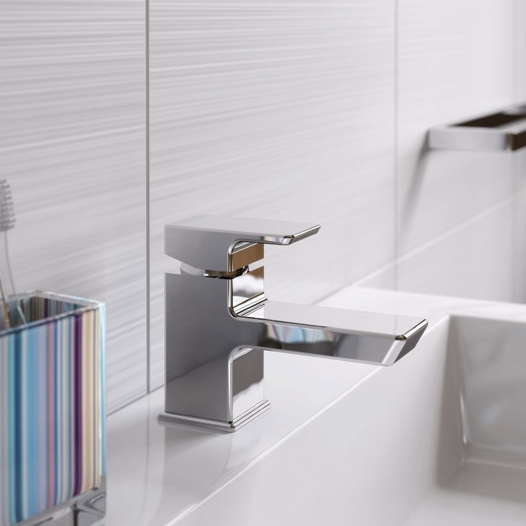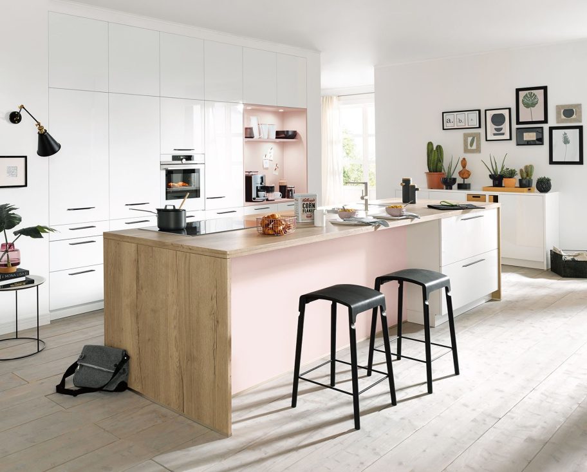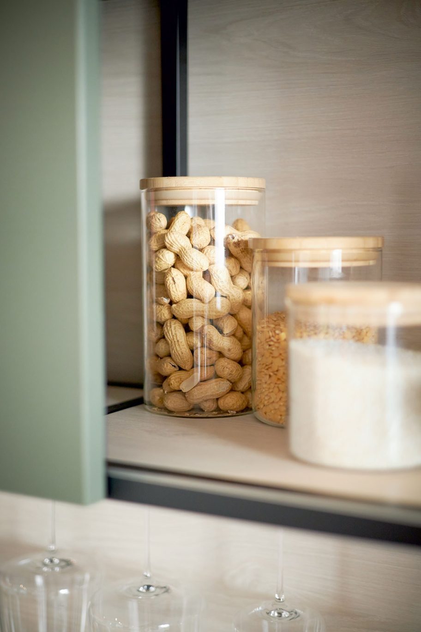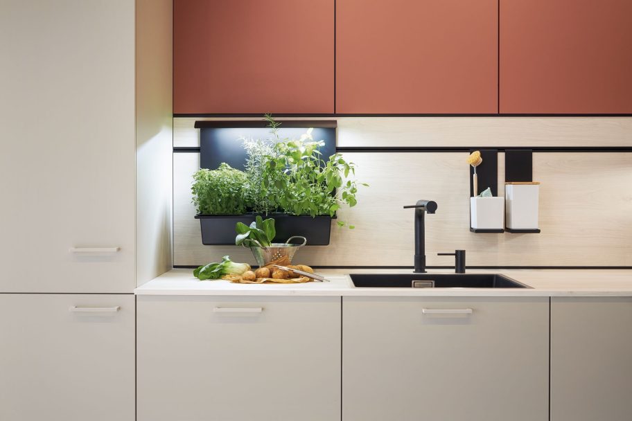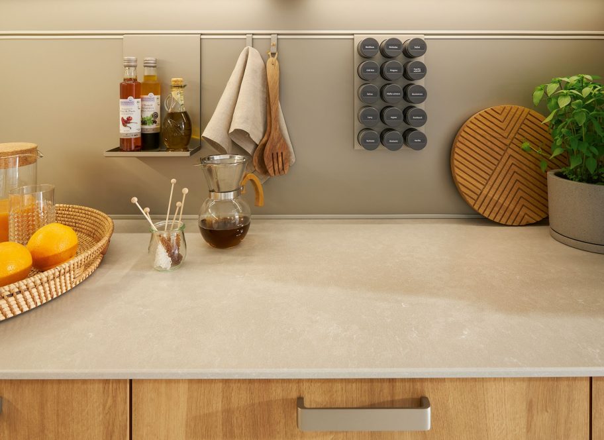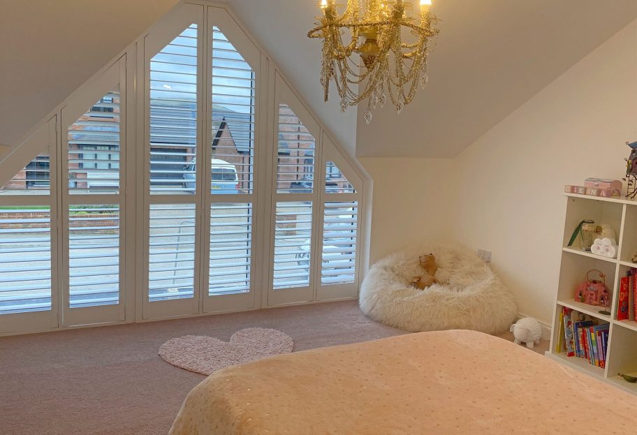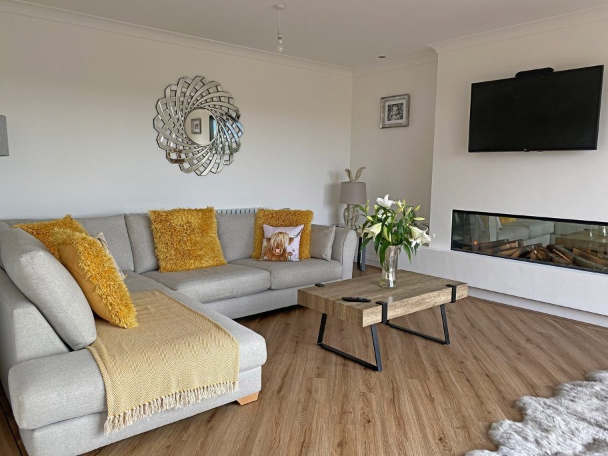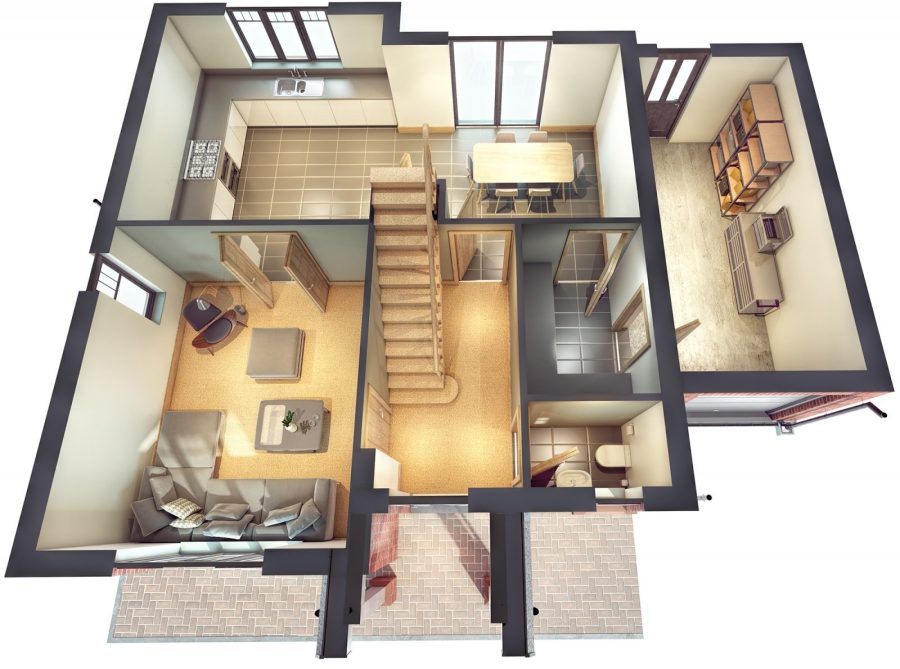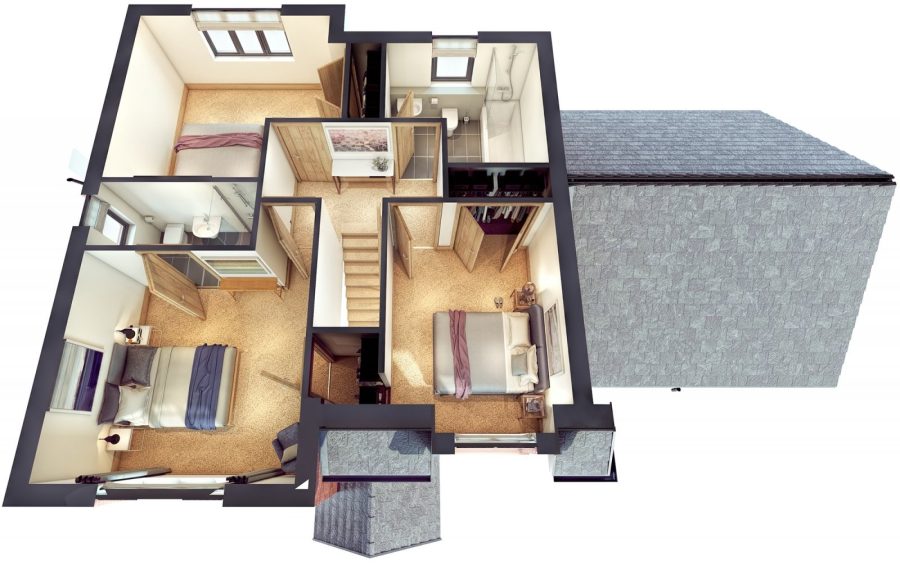The Rowan
3 Bedroom Detached House
This spacious detached home is one of the newer additions to the High Grange portfolio. On the ground floor you will find the lounge, WC, and utility room. The Rowan also features a deceptively large kitchen and dining area.
Upstairs is the master bedroom featuring the en-suite bathroom and fitted wardrobes. A further two bedrooms with fitted wardrobes, family bathroom, and large linen cupboard complete this floor.
From £349,000
